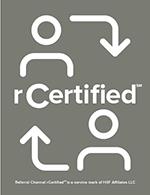2 Dahlglen Avenue
Price$ 1,024,000
StatusActive
Bedrooms5
Full Baths4
Half Baths0
Sq Ft3200-3399
MLS#1574600
Area040-291/276/Mauldin
SubdivisionHenderson Forest
CountyGreenville
Acres0.30
Approx Age31-50
# of Stories2
DescriptionFULLY RENOVATED: tucked into one of Greenville's most established neighborhoods, this 5-bedroom, 4-bath brings a fresh design to traditional living by Greenville's premier builder, MTB. Fully renovated from top to bottom, the layout blends classic elements with a clean mid-century modern edge of comfort, style, and innovative design throughout for today's livability. The large covered porch was made for morning coffee or diving into a good book. Inside, the main level furnishes 3-bedrooms, including a spacious primary suite and a dedicated home office tucked away just enough to keep work separate from home life. The kitchen opens to a large dining and living combination areas - excellent for hosting or keeping things casual. Upstairs, there's room to spread out: 2-bedroom, 1-bath, media room, and secondary laundry with room for yoga. Outside: the yard has been refreshed with sod and a full irrigation system. The two-car garage features a sleek epoxy floor for a clean, finished feel. This home hits the sweet spot in the charming and expanding community of Parkins Mill/Gower area of Greenville, SC.
Room Dimensions
Living Room Size is 16x16
Master Bed Room Size is 14x13
Dining Room Size is 16x15
Bedroom Room 2 Size is 15x13
Bedroom Room 3 Size is 12x11
Bedroom Room 4 Size is 13x12
Bedroom Room 5 Size is 12x12
Breakfast Room Size is 13x13
Bonus Room Size is 12x11
Kitchen Size is 16x10
Features
Style : Traditional,Transitional
Basement : None
Roof : Architectural
Interior Features : Attic Stairs Disappearing,Ceiling Fan,Ceiling Smooth,Countertops Granite,Walk In Closet,Pantry – Closet,Pot Filler Faucet
Master Bedroom Features :
Specialty Room : Bonus Room/Rec Room,Exercise Room,Laundry,Office/Study
Appliances : Dishwasher,Disposal,Stand Alone Range-Gas,Microwave-Built In,Range Hood
Fireplace : Double Sided/See Through,Freestanding,Gas Logs,Gas Starter
Lot Description : Corner,Cul-de-Sac,Level,Sidewalk
Heating : Electric
Cooling : Central Forced
Floors : Ceramic Tile,Luxury Vinyl Tile/Plank
Water : Public
Sewer : Public
Water Heater : Gas
Foundation : Crawl Space
Storage : Garage
Garage : Attached Garage 2 Cars
Driveway : Paved Concrete
Exterior Finish : Brick Veneer-Partial,Hardboard Siding,Other/See Remarks
Elementary School : Sara Collins
Middle School : Beck
High School : J. L. Mann
Listing courtesy of Thoennes, Stina - BHHS C Dan Joyner - Augusta Rd - 864-241-2880
The data on this website relating to real estate for sale comes from the IDX Program of the Greater Greenville Association of Realtors.
All information is believed accurate but not guaranteed. The properties displayed may not be all of the properties available through the IDX Program. Any use of this site other than by potential buyers or sellers is strictly prohibited.
All information is believed accurate but not guaranteed. The properties displayed may not be all of the properties available through the IDX Program. Any use of this site other than by potential buyers or sellers is strictly prohibited.





































