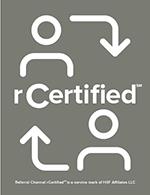213/215 S Calhoun Street
Price$ 599,000
StatusActive
Bedrooms2
Full Baths1
Half Baths0
Sq Ft1000-1199
MLS#1573227
Area074-Hwys 25/29/123
SubdivisionNone
CountyGreenville
Acres0.25
Approx Age50+
# of Stories2
Description2 properties included! Completely renovated, historic 1950’s downtown Greenville bungalow at 213 S. Calhoun St. High end kitchen appliances (studio model slide-in gas stove and brand new 3-rack dishwasher!) and quartz counters welcome you in the kitchen. Gorgeous 1950’s original oak floors, newly renovated spa-like bathroom, 300 sq ft attic space converted to finished loft space with heat/AC, cedar front porch posts with copper rails, beautiful landscaping and professionally maintained lawn, encapsulated crawlspace. Large 10x24 shed with electric, insulation and storage loft, Back patio with 13x13 gazebo. Backyard fully fenced. Sale includes vacant lot 215 S Calhoun! Use it to keep one of the largest lots in the area, add on to the existing house or build another home on the lot! Total acreage .24 acres. See addendum for list of all recent home improvements. 1 mile to the center of Main Street or the heart of Village of West Greenville and just a few blocks to Fluor Field.Improvements we made to 213 S Calhoun St: New siding: Alside Ascend Composite Cladding (2022) New Roof: Architectural Shingles (2022) New cedar front porch with copper rails (2022) New sod – front and back yards (2022) Landscaping – new foundation plantings, Belgium block, trees 13x13 wood & metal gazebo with fan, electric and patio string lights 13x13 paver patio backyard New side yard paver walkway with landscaping Slide-in LG Studio gas range (2023) Brand new, high end LG dishwasher w/ stainless interior, 3 rack (2025) New LVP in kitchen (2023) Glass shelving in kitchen New bathroom vanity, baseboard, mirror, lighting, paint, faucet and showerhead (2025) New tall baseboard throughout most of house Shed – 12x24 with electric, partial insulation, lighting, undergirded, barn doors, windows, exhaust fan, loft storage with ladder, ramp, Encapsulated crawlspace with dehumidifier (2025) Buried power lines from pole to house Stockade fencing and picket fence to enclose backyard. Low voltage exterior landscape lighting Custom locking mailbox Built-in trash can screen Ceiling fans Retractable screen doors – front and back New outward opening back door. Laundry room upper cabinets
Room Dimensions
Living Room Size is 13x18
Master Bed Room Size is 13x11
Bedroom Room 2 Size is 12x12
Breakfast Room Size is 8x8
Den Size is 25x12
Kitchen Size is 12x12
Features
Style : Bungalow
Basement : None
Roof : Architectural
Interior Features : 2nd Stair Case,Ceiling 9ft+,Ceiling Smooth,Smoke Detector,Window Trtments-AllRemain
Master Bedroom Features :
Specialty Room : Laundry,Loft
Appliances : Dishwasher,Disposal,Dryer,Stand Alone Range-Gas,Refrigerator,Washer,Microwave-Built In
Fireplace : None
Lot Description : Level,Sidewalk,Some Trees
Heating : Forced Air
Cooling : Central Forced
Floors : Ceramic Tile,Wood
Water : Public
Sewer : Public
Water Heater : Electric
Foundation : Crawl Space
Storage : Out Building w/Elec.
Garage : Driveway Parking
Driveway : Paved Concrete
Exterior Finish : Other/See Remarks
Elementary School : A.J. Whittenberg
Middle School : Sevier
High School : Greenville
Listing courtesy of Julian, Frank - BHHS C Dan Joyner - Augusta Rd - 864-241-2880
The data on this website relating to real estate for sale comes from the IDX Program of the Greater Greenville Association of Realtors.
All information is believed accurate but not guaranteed. The properties displayed may not be all of the properties available through the IDX Program. Any use of this site other than by potential buyers or sellers is strictly prohibited.
All information is believed accurate but not guaranteed. The properties displayed may not be all of the properties available through the IDX Program. Any use of this site other than by potential buyers or sellers is strictly prohibited.
















































