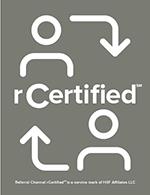7 Richwood Drive
Price$ 689,000
StatusActive
Bedrooms4
Full Baths2
Half Baths0
Sq Ft2000-2199
MLS#1561490
Area040-291/276/Mauldin
SubdivisionParkins Mill Area
CountyGreenville
Acres0.32
Approx Age50+
# of StoriesTri/Split Level
DescriptionWelcome to 7 Richwood Drive, a beautifully updated home in the heart of the desirable Parkins Mill area. This charming property blends classic curb appeal with modern updates, including new hardwood floors (2020), a renovated primary bathroom (2020), new paint on both exterior and interior, new windows (2020), new gutters (2022), new hot water heater, and a new HVAC system (2022). The roof on both the house and detached garage was replaced in 2020. The garage is great for storage as it includes an additional overhang off the back. Inside, you’ll love the natural light, cozy den with the gorgeous oversized brick fireplace, and spacious screened-in porch overlooking the large, private backyard. All bedrooms feature new carpet, and the layout offers flexibility for everyday living or entertaining. The mudroom offers easy side-entry and a convient drop zone. The detached garage is great for storage, parking cars, and/or a workshop. Located just minutes from downtown and zoned for award-winning schools, this move-in ready home offers the best of Parkins Mill living. Schedule a private showing today!
Room Dimensions
Living Room Size is 12x17
Master Bed Room Size is 12x16
Dining Room Size is 10x13
Bedroom Room 2 Size is 12x13
Bedroom Room 3 Size is 11x11
Bedroom Room 4 Size is 9x13
Den Size is 13x20
Kitchen Size is 13x13
Features
Style : Tri/Split Level
Basement : None
Roof : Architectural
Interior Features : Attic Stairs Disappearing,Ceiling Fan,Ceiling Smooth,Countertops Granite,Split Floor Plan
Master Bedroom Features :
Specialty Room : Laundry,Other/See Remarks
Appliances : Cook Top-Gas,Dishwasher,Disposal,Oven-Convection,Refrigerator
Fireplace : Wood Burning Fireplace
Lot Description : Cul-de-Sac,Fenced Yard,Level,Sidewalk,Some Trees
Heating : Natural Gas
Cooling : Central Forced
Floors : Carpet,Wood
Water : Public
Sewer : Public
Water Heater : Gas
Foundation : Crawl Space/Slab
Storage : Attic,Garage
Garage : Detached Garage 2 Cars,Side/Rear Entry
Driveway : Paved Concrete
Exterior Finish : Aluminum Siding,Brick Veneer-Partial
Elementary School : Sara Collins
Middle School : Beck
High School : J. L. Mann
Listing courtesy of Thomas, Amy - BHHS C Dan Joyner - Augusta Rd - 864-241-2880
The data on this website relating to real estate for sale comes from the IDX Program of the Greater Greenville Association of Realtors.
All information is believed accurate but not guaranteed. The properties displayed may not be all of the properties available through the IDX Program. Any use of this site other than by potential buyers or sellers is strictly prohibited.
All information is believed accurate but not guaranteed. The properties displayed may not be all of the properties available through the IDX Program. Any use of this site other than by potential buyers or sellers is strictly prohibited.



















































