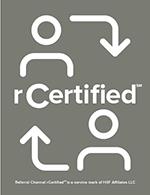285 Henderson Road
Price$ 891,000
StatusContingency Contract
Bedrooms4
Full Baths2
Half Baths1
Sq Ft2400-2599
MLS#1556328
Area040-291/276/Mauldin
SubdivisionGower Estates
CountyGreenville
Acres
Approx Age50+
# of Stories1
DescriptionWonderful 4 bedroom, 2 1/2 bath ranch on approximately 1/2 acre lot! Corner lot beautifully landscaped. Side entry 2 car garage. Beautiful hardwood floors. Living room and dining room with 6' windows looking into beautiful yard. Wonderful natural light. Spacious kitchen with custom cabinetry, soft close drawers, pull out shelving, granite countertops, stainless steel appliances and a gorgeous gas fireplace with lovely brick surround. Master bedroom features canned lighting, built- in speakers, walk-in closet, new cabinetry, double vanities with granite countertop, tile flooring with tile shower with glass door. Parklike backyard with patio and deck overlooking magnolia, maple, dogwood trees and crepe myrtles. Whole yard irrigation and outdoor lighting. 18x15 storage building with electricity and separate cooling unit. A second storage building is perfect for storing tools, equipment and possibly a golf cart. Don't miss this jewel in a fabulous neighborhood.
Room Dimensions
Living Room Size is 17x13
Master Bed Room Size is 13x17
Dining Room Size is 13x11
Bedroom Room 2 Size is 12x11
Bedroom Room 3 Size is 12x13
Bedroom Room 4 Size is 13x11
Den Size is 21x13
Kitchen Size is 17x15
Features
Style : Ranch
Basement : None
Roof : Architectural
Interior Features : Attic Stairs Disappearing,Cable Available,Ceiling Fan,Countertops Granite,Tub-Jetted,Walk In Closet
Master Bedroom Features :
Specialty Room : Workshop
Appliances : Cook Top-Smooth,Dishwasher,Disposal,Oven-Self Cleaning,Cook Top-Electric,Oven-Electric,Stand Alone Rng-Smooth Tp,Microwave-Built In
Fireplace : Gas Logs,Wood Burning Fireplace
Lot Description : Corner,Mountain View,Steep
Heating : Natural Gas
Cooling : Central Forced,Electric
Floors : Ceramic Tile,Slate,Wood
Water : Public
Sewer : Public
Water Heater : Gas
Foundation : Crawl Space/Slab
Storage : Attic,Garage,Other/See Remarks,Out Building w/Elec.
Garage : Attached Garage 2 Cars,Door Opener,Side/Rear Entry,Workshop
Driveway : Paved Concrete
Exterior Finish : Brick Veneer-Full
Elementary School : Sara Collins
Middle School : Beck
High School : J. L. Mann
Listing courtesy of Crigler, Beth - BHHS C Dan Joyner - Augusta Rd - 864-241-2880
The data on this website relating to real estate for sale comes from the IDX Program of the Greater Greenville Association of Realtors.
All information is believed accurate but not guaranteed. The properties displayed may not be all of the properties available through the IDX Program. Any use of this site other than by potential buyers or sellers is strictly prohibited.
All information is believed accurate but not guaranteed. The properties displayed may not be all of the properties available through the IDX Program. Any use of this site other than by potential buyers or sellers is strictly prohibited.












































