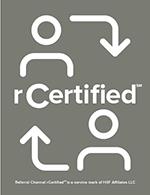5 Cromarty Lane
Price$ 425,000
StatusActive
Bedrooms3
Full Baths2
Half Baths1
Sq Ft1800-1999
MLS#1522248
Area032-Simpsonvl/FtInn
SubdivisionThe Retreat
CountyGreenville
Acres0.15
Approx Age1-5
# of Stories2
DescriptionA rare find craftsman style home in The Retreat subdivision! Close to everything including shopping on Woodruff Road, Five Forks, popular Downtown Simpsonville, and I-385. You will absolutely fall in love with this home that features 3 bedrooms/2.5 baths with master on main-level and has approximately 1900 square feet. Built by a local builder, Cothran Homes, you will love the stylish finishes of this home with hardboard siding and stone facade which really pulls together the unique features. When you step inside this home you are welcomed to our spacious foyer and beautiful living space with gas log fireplace. This home would be perfect for the entertainer or anyone looking for the open feel in a home with a roomy kitchen that features a kitchen island, stainless-steel appliances, and tile backsplash. The master bedroom is on the main-level and features an en-suite bath with double vanity, tile shower, and walk-in closet. Upstairs are two other bedrooms with a full bath. In the backyard there is a beautiful covered deck with a wooded view of the back yard which is very private. The sellers have taken great pride in the home by planting some beautiful flowers and have the garage floor epoxied. You will also love the neighborhood natural trail access is conveniently located next to the home. Come experience this home today!
Room Dimensions
Living Room Size is 19x16
Master Bed Room Size is 15x13
Bedroom Room 2 Size is 19x15
Bedroom Room 3 Size is 14x13
Breakfast Room Size is 10x10
Kitchen Size is 15x9
Features
Style : Craftsman
Basement : None
Roof : Architectural
Interior Features : Cable Available,Ceiling Fan,Ceiling Smooth,Ceiling Trey,Countertops Granite,Open Floor Plan,Smoke Detector,Walk In Closet,Pantry – Closet,Pantry – Walk In
Master Bedroom Features : Double Sink,Full Bath,Master on Main Lvl,Shower Only,Walk-in Closet
Specialty Room : Laundry
Appliances : Dishwasher,Disposal,Dryer,Stand Alone Range-Gas,Refrigerator,Washer,Microwave-Built In
Fireplace : Gas Logs
Lot Description : Creek,Level,Sloped,Some Trees,Underground Utilities,Wooded
Heating : Damper Controlled,Forced Air,Natural Gas
Cooling : Central Forced,Damper Controlled,Electric
Floors : Carpet,Ceramic Tile,Wood
Water : Public
Sewer : Public
Water Heater : Gas
Foundation : Slab
Storage : Attic,Garage
Garage : Attached Garage 2 Cars,Door Opener
Driveway : Paved
Exterior Finish : Hardboard Siding,Stone
Elementary School : Bethel
Middle School : Mauldin
High School : Mauldin
Listing courtesy of Hankins, Samuel - BHHS C Dan Joyner - Midtown - 864-242-6650
The data on this website relating to real estate for sale comes from the IDX Program of the Greater Greenville Association of Realtors.
All information is believed accurate but not guaranteed. The properties displayed may not be all of the properties available through the IDX Program. Any use of this site other than by potential buyers or sellers is strictly prohibited.
All information is believed accurate but not guaranteed. The properties displayed may not be all of the properties available through the IDX Program. Any use of this site other than by potential buyers or sellers is strictly prohibited.








































