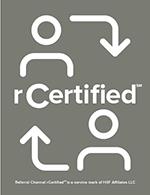15 Cureton Street
Price$ 624,000
StatusActive
Bedrooms3
Full Baths3
Half Baths1
Sq Ft1800-1999
MLS#1521117
Area072-Hwys 385/291/25
SubdivisionCureton Place
CountyGreenville
Acres0.03
Approx Age6-10
# of Stories3+
DescriptionTucked in one of Greenville's most desirable neighborhoods off of Augusta Road, this location can't be beat! Walking distance to Starbucks, groceries and some of Greenville's finest shops and restaurants. Only 2 miles to Downtown Greenville and 1 mile to Prisma Health's main campus, Cleveland Park and the Swamp Rabbit Trail. This beautiful 3 Bedroom 3.5 Townhome has many special features including a PRIVATE ELEVATOR. FENCED YARD, a PRIVATE 2 CAR GARAGE with storage space and piping for central vac. The welcoming open living space with a gas fireplace is flanked with windows overlooking a canopy of trees and opens to a large deck which is perfect for entertaining or relaxing in the evenings. Enjoy cooking in the spacious kitchen with Bosch appliances and granite countertops. A walk in Pantry/Laundry room is conveniently located off of the Kitchen. The Master bedroom has an updated ensuite bath with double vanity and a walk in tile shower with glass doors. The Master also has a private outdoor balcony which is a perfect place to start your day with a cup of coffee. The third bedroom is located on the top floor with a private bath and walk in closet making it a perfect guest suite or home office. This Townhome offers plenty of spaces to enjoy the outdoors with the covered patio and fenced backyard, the balcony off of the Master bedroom, or the large deck off of the living room. With only 10 units, this is a close knit community and the cordial neighbors enjoy gathering for dinner and social visits. These sought after townhomes don’t come available often. Don’t miss this opportunity!
Room Dimensions
Living Room Size is 16x16
Master Bed Room Size is 12x14
Dining Room Size is 12x7
Bedroom Room 2 Size is 12x10
Bedroom Room 3 Size is 11x16
Kitchen Size is 20x9
Features
Style : Craftsman
Basement : None
Roof : Architectural
Interior Features : Ceiling 9ft+,Ceiling Fan,Ceiling Smooth,Ceiling Trey,Central Vacuum,Countertops Granite,Open Floor Plan,Smoke Detector,Walk In Closet,Elevator,Pantry – Walk In
Master Bedroom Features : Double Sink,Full Bath,Shower Only,Walk-in Closet
Specialty Room : Comb Liv & Din Room
Appliances : Dishwasher,Disposal,Dryer,Refrigerator,Washer,Stand Alone Rng-Smooth Tp,Microwave-Built In
Fireplace : Gas Logs
Lot Description : Fenced Yard,Level,Underground Utilities
Heating : Natural Gas
Cooling : Central Forced
Floors : Carpet,Ceramic Tile,Wood
Water : Public
Sewer : Public
Water Heater : Gas
Foundation : Slab
Storage : Attic,Garage
Garage : Attached Garage 2 Cars,Door Opener,Key Pad Entry,Yard Door
Driveway : Paved
Exterior Finish : Hardboard Siding,Stone
Elementary School : Blythe
Middle School : Hughes
High School : Greenville
Listing courtesy of Miller, Anna Hill - BHHS C Dan Joyner - Augusta Rd - 864-241-2880
The data on this website relating to real estate for sale comes from the IDX Program of the Greater Greenville Association of Realtors.
All information is believed accurate but not guaranteed. The properties displayed may not be all of the properties available through the IDX Program. Any use of this site other than by potential buyers or sellers is strictly prohibited.
All information is believed accurate but not guaranteed. The properties displayed may not be all of the properties available through the IDX Program. Any use of this site other than by potential buyers or sellers is strictly prohibited.












































