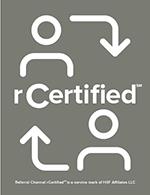19 Greenlee Hill Court
Price$ 3,499,615
StatusActive
Bedrooms6
Full Baths7
Half Baths3
Sq Ft7000+
MLS#1520830
Area031-Woodruff Rd/I85
SubdivisionStonebrook Farm
CountyGreenville
Acres1.20
Approx Age11-20
# of Stories2+Basement
DescriptionThis French Country Estate designed by Jack Arnold sounds truly remarkable, offering a luxurious and spacious living experience in a convenient location on the eastside of Greenville, SC. With over 13,000 square feet of heated living space set on just over 1 acre of meticulously landscaped grounds, this home provides both privacy and stunning natural surroundings. The attention to detail in the design is evident throughout the property, from the natural stone exterior facade to the coffered ceilings, stone flooring, custom light fixtures, and bold crown molding. The main level features an impressive Owner's Suite with a sitting room and a master bath designed for both him and her, along with an additional bedroom, oversized mudroom, and main laundry room. Entertaining is made easy with the open concept layout, allowing the chef to prepare gourmet meals in the updated and fully equipped kitchen while guests gather in the living and dining areas. The second floor offers three more ensuite bedrooms, a TV lounge, and a craft/hobby room. Descending to the basement level via elevator reveals the heart of the entertainment hub, featuring a billiards room, den area, dual stone fireplaces, full bar, dining area, stocked wine cellar, and a sixth ensuite bedroom. Additionally, this level boasts a gym and a convenient locker room with a full bath and laundry facilities. Outside, the terrace level extends the entertainment options with a covered porch complete with a masonry fireplace, a custom zero-entry saltwater pool and hot tub, a separate covered patio ideal for poolside gatherings, and a 30'x25' basketball court. The myriad of amenities and thoughtful design elements make this property a once-in-a-lifetime opportunity for those seeking a lifetime of luxury. To schedule a showing, qualified buyers are encouraged to inquire promptly.
Room Dimensions
Living Room Size is 21x18
Master Bed Room Size is 25x18
Dining Room Size is 21x18
Bedroom Room 2 Size is 17x14
Bedroom Room 3 Size is 20x14
Bedroom Room 4 Size is 20x13
Bedroom Room 5 Size is 20x13
Breakfast Room Size is 16x14
Den Size is 26x20
Bonus Room Size is 35x21
Kitchen Size is 24x16
Features
Style : European
Basement : Full,Full Finished,Unfinished,Walkout
Roof : Architectural
Interior Features : Cable Available,Ceiling 9ft+,Ceiling Fan,Ceiling Cathedral/Vaulted,Ceiling Smooth,Countertops Granite,Window Trmnts-Some Remain,Walk In Closet,Wet Bar,Ceiling – Coffered,Pantry – Walk In
Master Bedroom Features : Double Sink,Full Bath,Master on Main Lvl,Shower-Separate,Sitting Room,Tub-Separate,Walk-in Closet
Specialty Room : 2nd Kitchen/Kitchenette,Attic,Bonus Room/Rec Room,Breakfast Area,Comb Liv & Din Room,Exercise Room,Laundry,Loft,Media Room/Home Theater,Office/Study,Other/See Remarks,Unfinished Space,Wine Cellar
Appliances : Cook Top-Gas,Dishwasher,Disposal,Other/See Remarks,Oven-Gas,Ice Machine,Wine Chiller,Double Oven,Warming Drawer,Microwave-Built In,Range Hood
Fireplace : Gas Logs
Lot Description : Cul-de-Sac,Fenced Yard,Level,Some Trees,Underground Utilities
Heating : Forced Air,Multi-Units,Natural Gas
Cooling : Central Forced,Electric,Multi-Units
Floors : Carpet,Ceramic Tile,Cork,Slate,Stone,Wood
Water : Public
Sewer : Public
Water Heater : Gas,Multiple Units
Foundation : Basement
Storage : Attic,Basement,Garage,Other/See Remarks
Garage : Attached Garage 3+ Cars,Basement Level,Courtyard Entry,Door Opener,Driveway Parking,Key Pad Entry,Side/Rear Entry
Driveway : Circular,Extra Pad,Paved Concrete
Exterior Finish : Masonry Stucco,Stone
Elementary School : Oakview
Middle School : Riverside
High School : J. L. Mann
Listing courtesy of Crider, C. Matthew - Joan Herlong Sotheby's Int'l - 864-382-3800
The data on this website relating to real estate for sale comes from the IDX Program of the Greater Greenville Association of Realtors.
All information is believed accurate but not guaranteed. The properties displayed may not be all of the properties available through the IDX Program. Any use of this site other than by potential buyers or sellers is strictly prohibited.
All information is believed accurate but not guaranteed. The properties displayed may not be all of the properties available through the IDX Program. Any use of this site other than by potential buyers or sellers is strictly prohibited.
















































